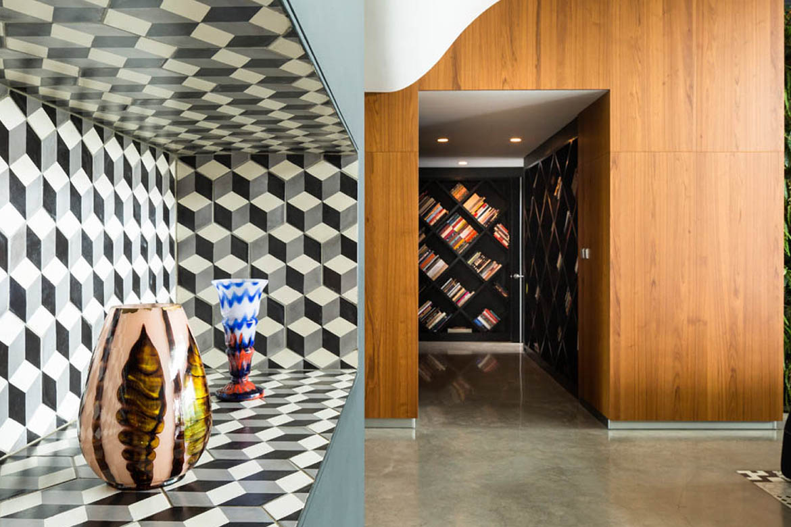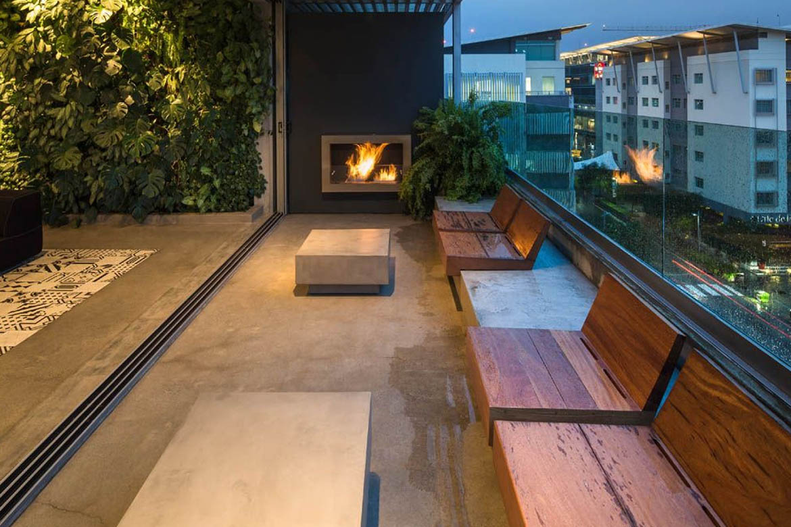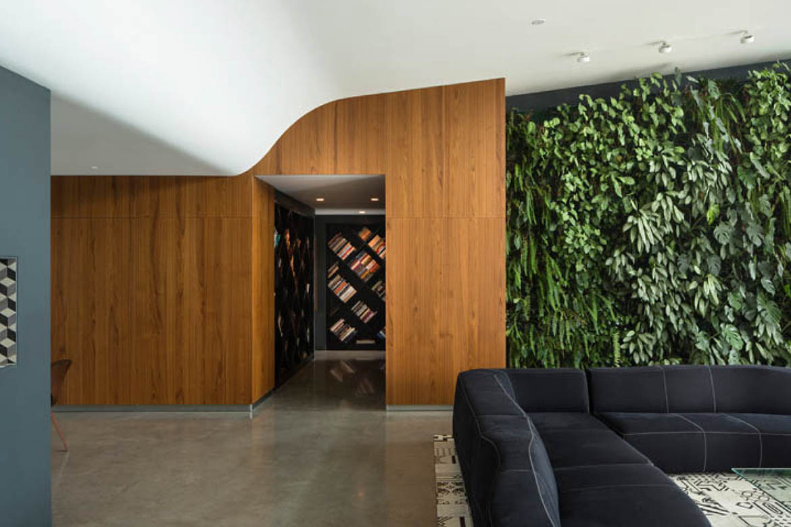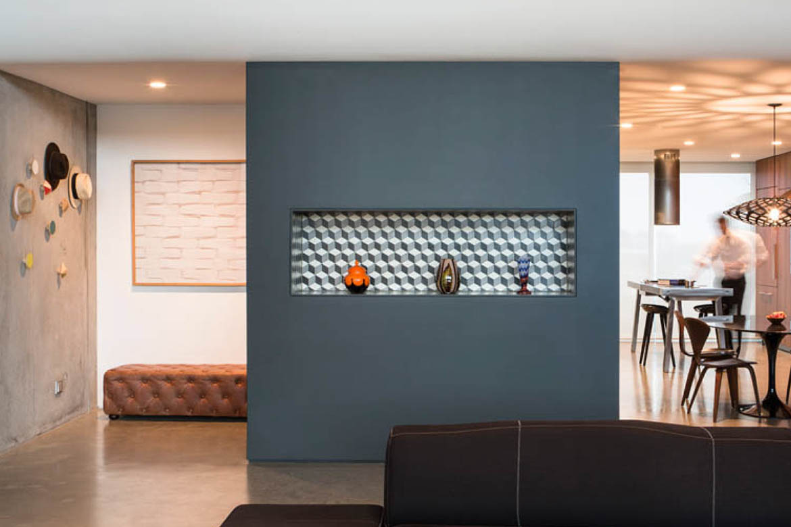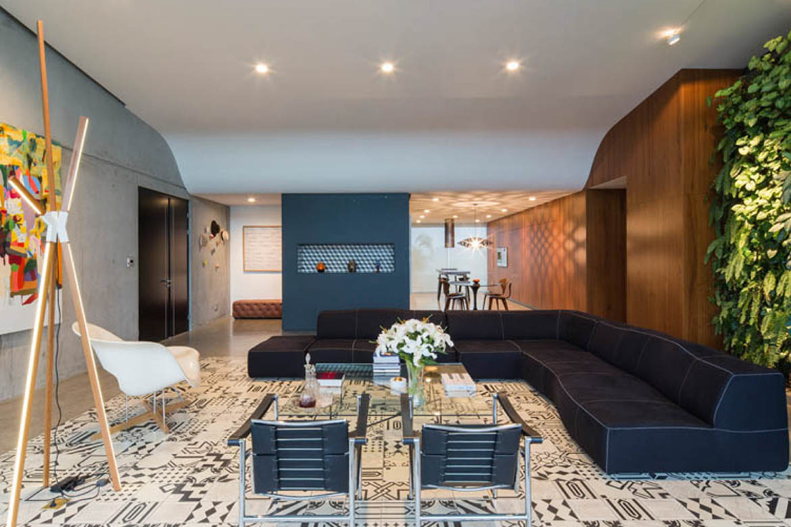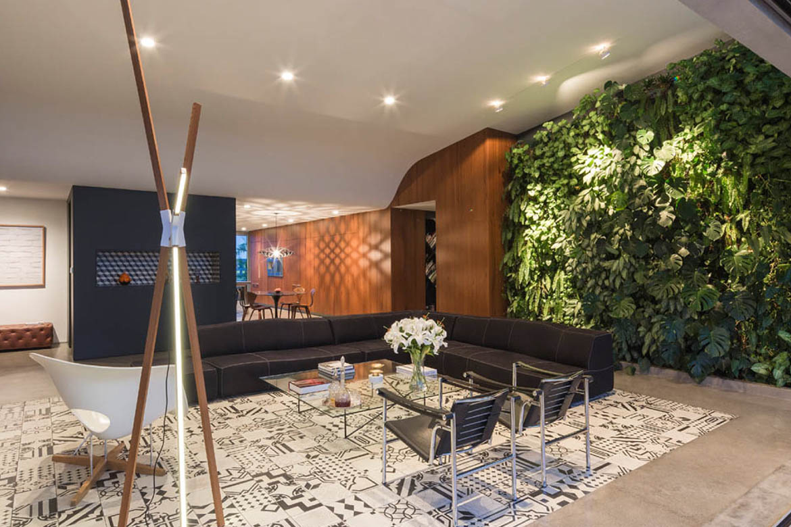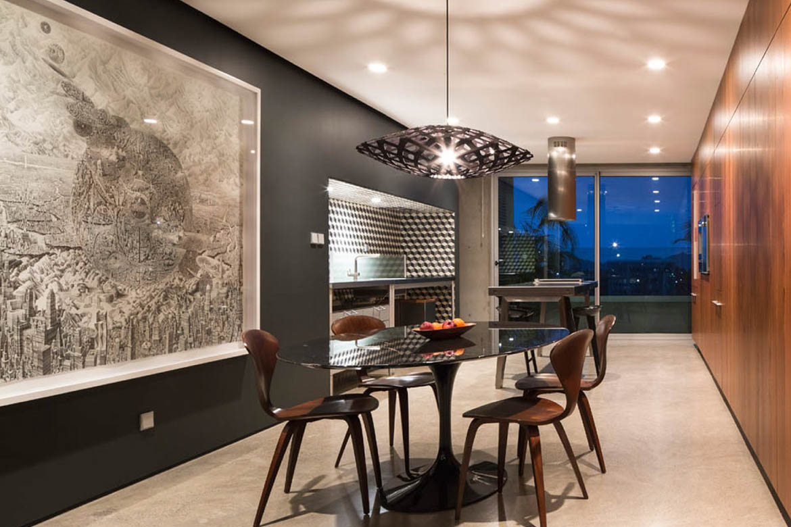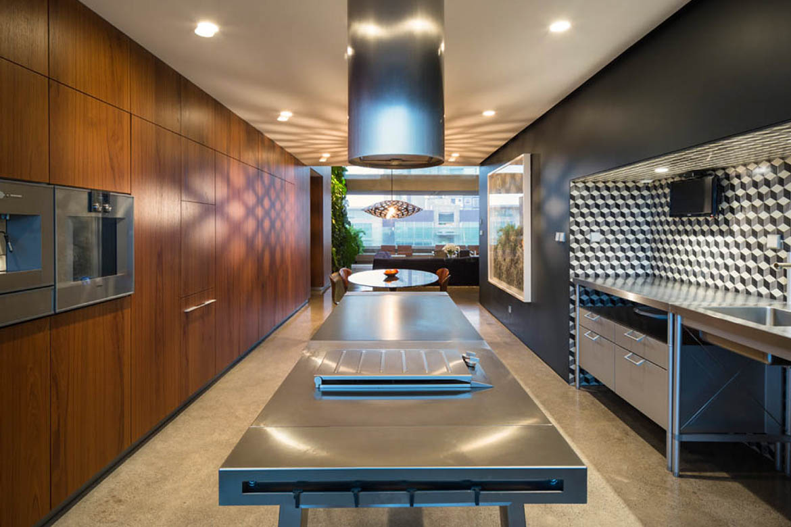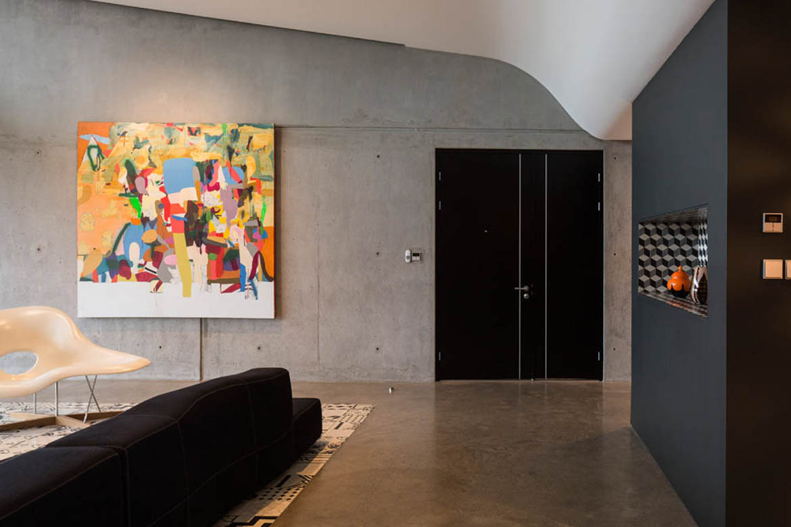Escazú, San José, Costa Rica
Structural Engineer: Ingenieros Estructurales Consultores Asociados
Architect: Marlo Trejos
Construction: 325m²
On the sixth floor of a mixed-use project located in the urban environment of Avenida Escazú in San José, Costa Rica, Marlo Trejos Arquitectos built a penthouse residence that seeks to bring the tropics into its living spaces. The house is defined by an open plan design, where the social area, living room, dining room and kitchen function as a single space. The objective of this project was to confront the idea of an urban lifestyle with the integration of a lush tropical landscape and climate, creating a harmonious relationship between them. The design, hand in hand with the reinterpretation of vernacular architecture, establishes an alternative for a new way of life in tropical cities.

